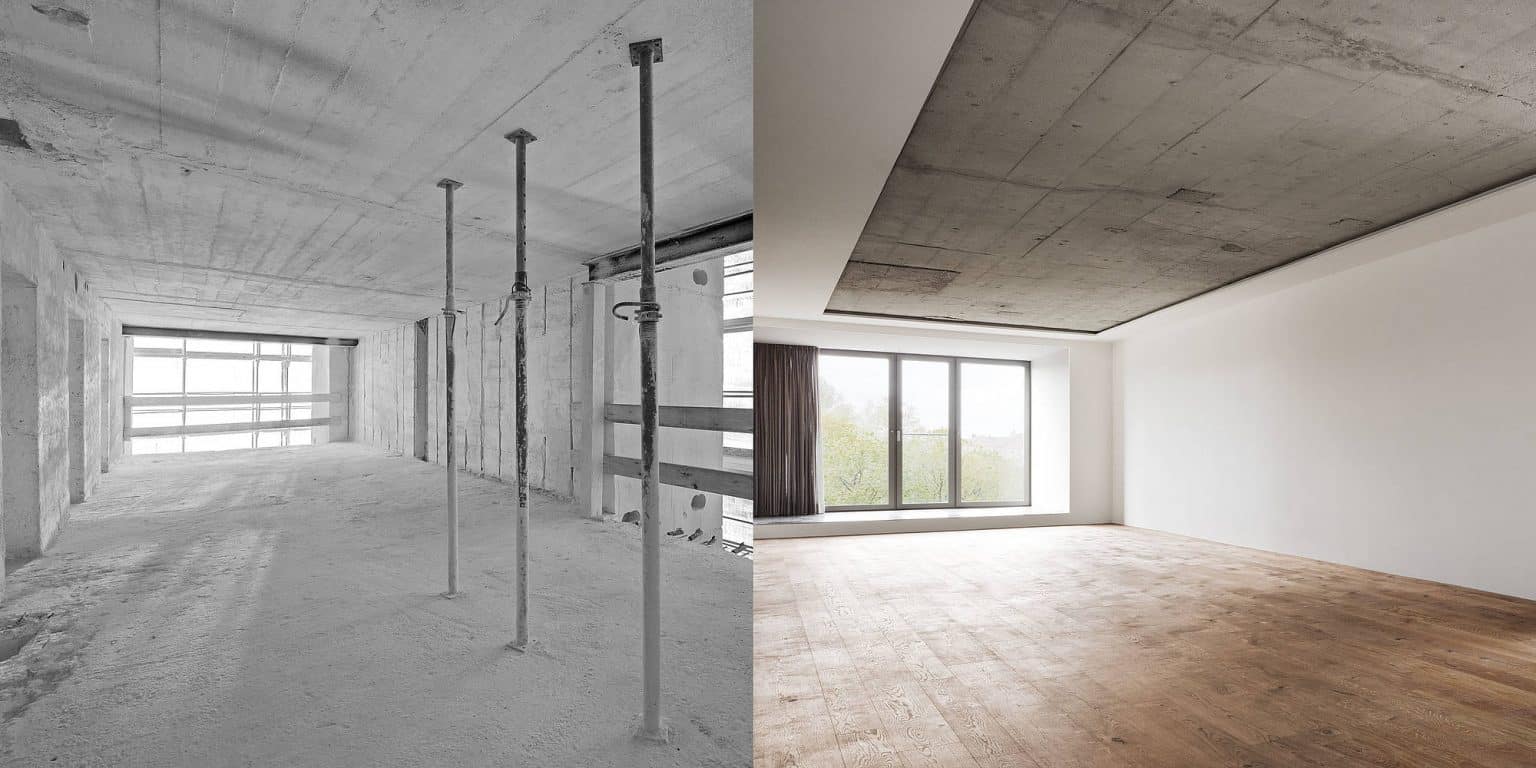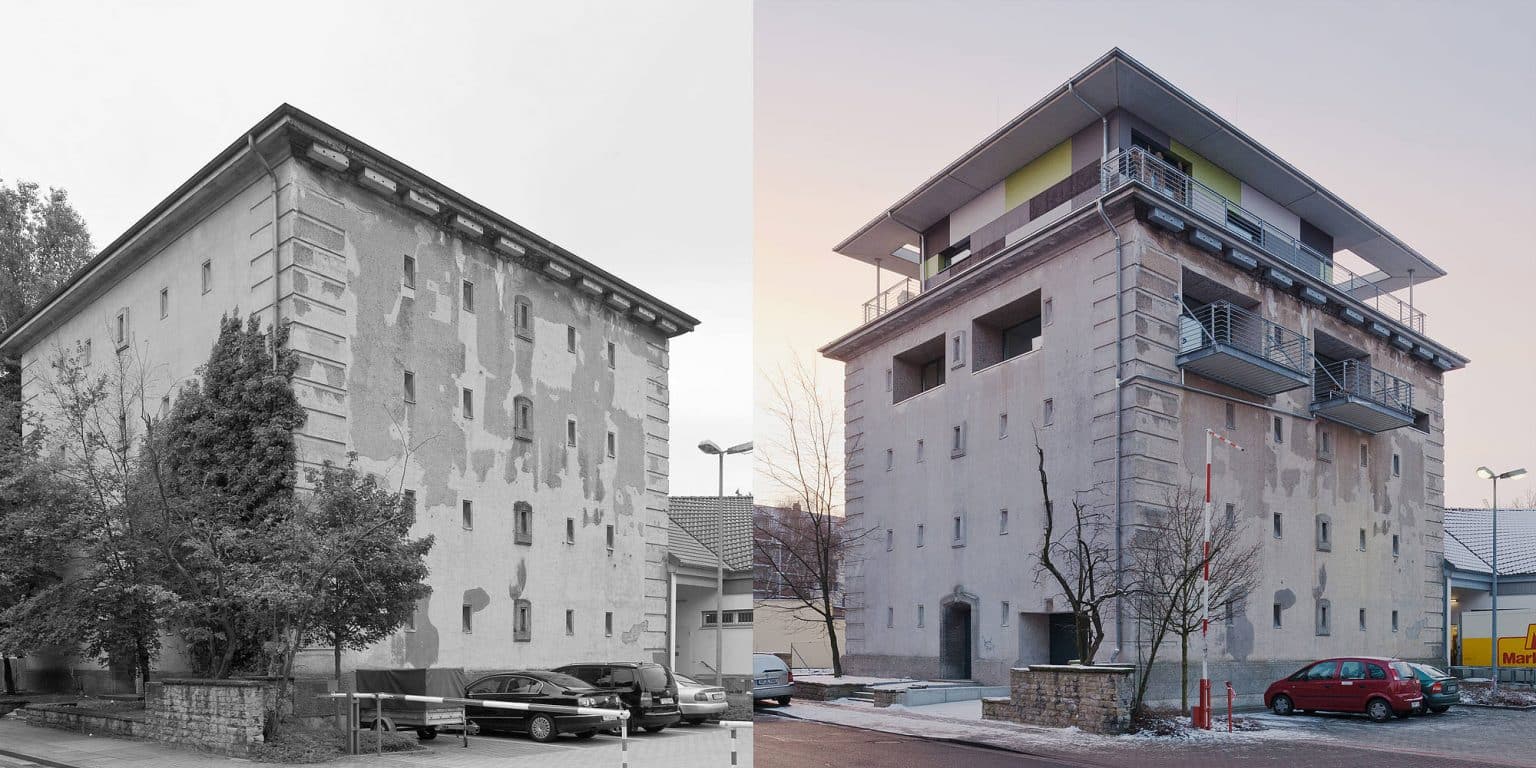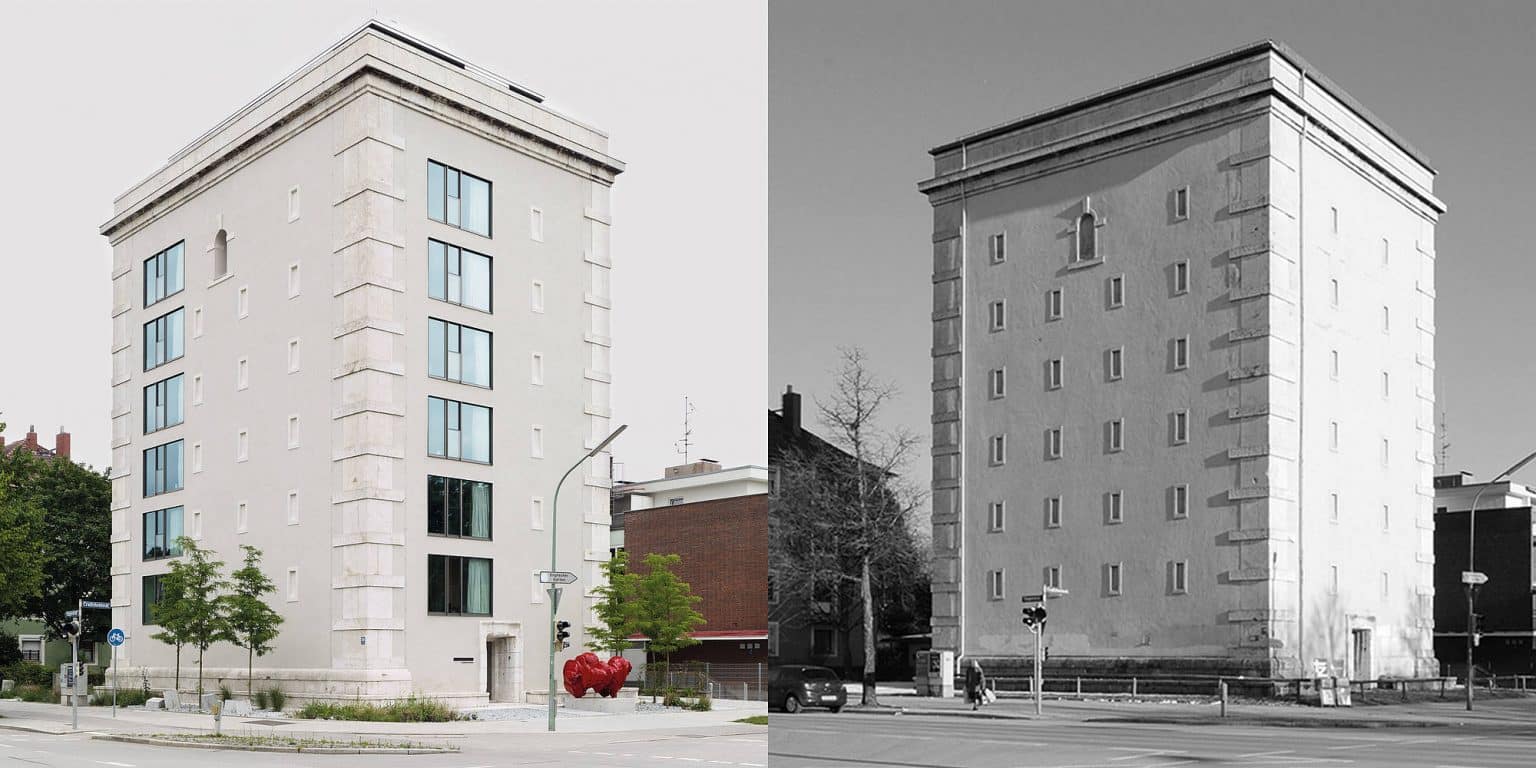
Stories
From apocalyptic gloom to comfort
They are defiant, bleak reminders of World War II. In recent years, a number of architecture firms have specialized in repurposing bunkers. The formerly dismal structures thus become desirable show properties.
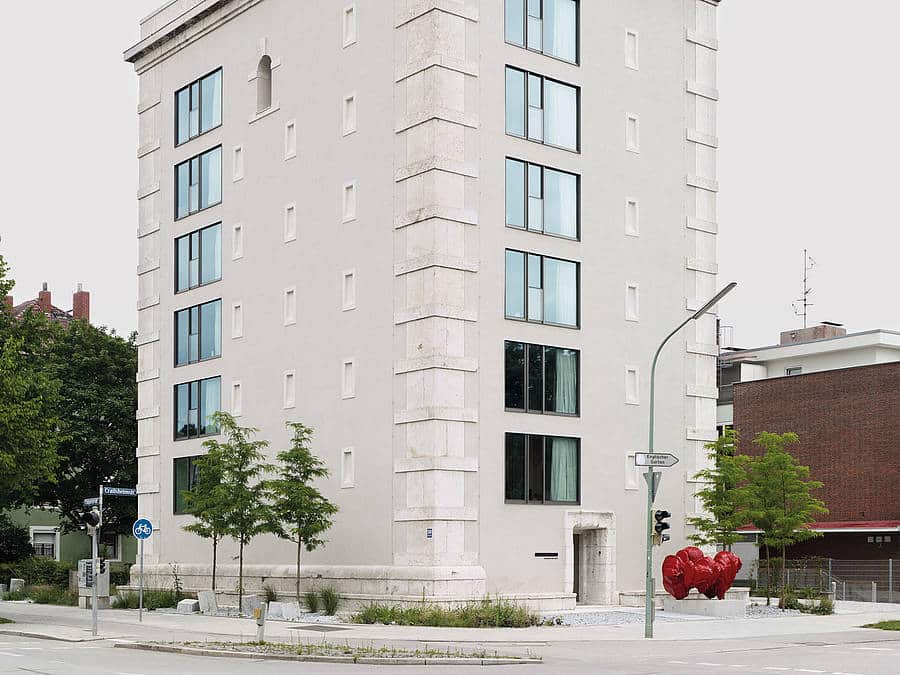
Floor-to-ceiling windows, through which light falls on solid wood parquet floors. Walk-in wardrobes in the bedroom, a fireplace and enough space for tables yards long in the dining room. The blue sky shows through the skylight above the freestanding tub in the bathroom. There is nothing left here to indicate that people once sought shelter from air raids. For a good ten years, it has been permitted to repurpose air-raid bunkers as apartment buildings, restaurants and galleries, and many have since developed into popular pieces of real estate.
There are still more than 700 high-rise bunkers from World War II in German cities. The solid walls once served as safe spaces to protect the civilian population. The buildings were reserved for civil protection purposes until after the turn of the millennium, and were thus prepared for major emergencies. It was only in the year 2007 that the Federal government office responsible for real estate approved the sale of the majority of the facilities.
The hour had come for Bremen-based architects Rainer Mielke and Claus Freudenberg. Rainer Mielke had already converted a bunker in Bremen-Schwachhausen into a residential building. When searching for a house for himself and his wife, this lump of concrete caught his eye: He was fascinated by the idea of transforming this gray monolith into a livable and aesthetically pleasing home. At first, however, Mielke was only permitted to put a penthouse on the existing building, and to run a gallery in the bunker itself. It was only possible for him to develop the bunker itself into apartments after the civil protection clause was repealed.
From concrete block to loft apartment building
Mielke and his partner Claus Freudenberg have since been performing pioneering work. They have since completely renovated nine bunkers, and are at the project planning phase for fifteen more.
In recent years, a number of architecture firms have gotten into converting bunkers. In Munich, the architecture firm raumstation collaborated with the project developer Euroboden to transform a high-rise bunker on Ungererstraße street in the city district of Schwabing. Euroboden founder Stefan F. Höglmaier had often thought about the structural potential of the building, which represented more than just a challenge: burdened by its historical significance as a relic of the Nazi era, it is located on the edge of the city close to a busy highway on-ramp, and is furthermore listed as a historic building. When the German government’s Real Estate Office publicly offered it for sale in 2010, he and his raumstation collaborators let their imagination run wild. »We believed from the start that an obsolete high-rise bunker can be converted into high-quality residential architecture, and thus made into a unique piece of real estate,« explains Höglmaier.
He refers to the result as »a chapter on architectural culture«: what was once a hermetically sealed concrete block has become a loft building. The ground floor and the second floor house a gallery, and the three floors above have been converted into modern loft apartments, each with a living space of just under 1300 square feet, which are rented out. The top three floors are a penthouse, where Höglmaier himself has moved in, full of enthusiasm for the unique atmosphere in the residential bunker.
Precision demolition work
Between the defiant military fortresses and loft apartments, fancy penthouses and attractive exhibition spaces, however, there lay a quite literally rocky path. The shelters had no windows, only ventilation holes. In order to let light into the murky rooms, tons upon tons of concrete had to be cut out of the meter-thick masonry and removed from the building. For a simple window seven feet by seven feet, ten tons of concrete had to be removed. »That always has been the greatest challenge when converting a bunker,« says Rainer Mielke.
As hardly anyone had any experience in demolishing such monstrous buildings, Mielke and Freudenberg had to start out with an experimental approach. They finally settled on a process also used for mining marble in Italy’s Carrara quarries: water is added while rope saws studded with industrial diamonds cut through the masonry. The sawn concrete blocks are then disposed of using a special process. The concrete blocks are subsequently crushed and used as substrate for road engineering.
In order to convert a bunker into a modern residential building, up to 1500 metric tons of concrete need to be disposed of, which is more than the weight of a normal detached house. In addition to the sheer thickness of the walls, at up to six and a half feet thick, there is also the fact that steel reinforcement was installed in the concrete. As a result, cutting out the blocks became precision work, which could only be performed by specially trained concretecutting technicians.
Sophisticated lighting concept
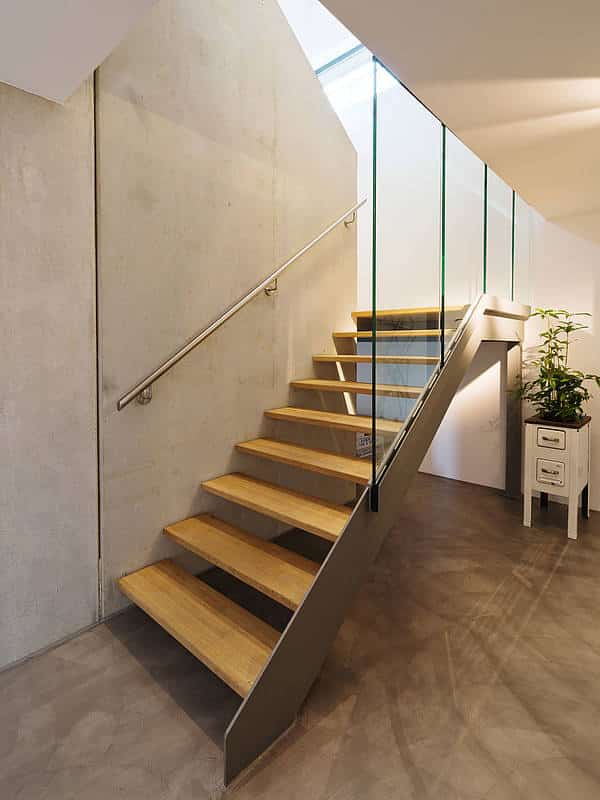
Höglmaier had similar experiences in Munich. Around 2000 metric tons of material were sawn out and broken up during the conversion process. »The concrete core for the spiral staircase between the upper two floors weighed 35 metric tons on its own, which would have been too heavy for the ceiling below it. It therefore had to be cut up and removed a bit at a time,« says the project developer. A technically challenging and time-consuming undertaking. »The dismantling process alone took over half a year in total.«
The fact that it was listed as a historic building brought with it another challenge for the architects in Munich: the external appearance of the bunker needed to be retained, as a result of which the team were not permitted to cut windows into the base area. They were thus faced with the challenge of providing enough light for the gallery in the ground floor. Raumstation and Euroboden developed a sophisticated concept for allowing indirect light in: exhibition and office spaces were internally connected with one another. Light from large openings in the second floor of the façade is allowed into the lower part of the building through angled embrasures.
But who actually wants to live an a former airraid bunker, and why? For Höglmaier, the charm lies in the skillful marriage of the original structure with modern architectural expression. The Renaissance Revival elements of the façade were renovated as appropriate to their listed status, and inside, the stairwell indicates the history of the building as an airraid bunker. The unconcealed view of the plank-formed concrete ceilings permits a figurative insight into the history of the building. The almost room-high windows lend the indoor spaces depth and lightness, offering the occupants views over Munich in all four cardinal directions. »In addition, with walls seven feet thick, the generous niches in front of the new windows create a kind of interspace at the transition from inside to outside. Window embrasures or ledges in dimensions never to be seen elsewhere: an expanded level of space within the wall,« says Höglmaier. All this excitement over the unique details quickly makes clear why he fell in love with the project during the conversion and moved in himself.
Bunkers score points for location
Mielke’s customers come from all segments: they are couples, families, and even seniors, all united by the desire for individuality. »We develop apartments without load-bearing walls. As a result, the floor plans are freely available, allowing the rooms to be designed as individually desired,« says Mielke.
But there is also another decisive factor: »Bunkers give a feeling of safety and security.« The residents will simply feel comfortable behind walls several meters thick. It is important, however, that an apartment in a bunker should not actually look like an apartment in a bunker, explains the architect. A bunker has a bad image, after all. It was not least for this reason that the windows and interior rooms were so generously dimensioned.
The location also plays a role for many buyers. The World War II bunkers were built in the middle of the city centers, which today makes them properties in desirable residential areas. And what is the situation with the historic site status? Mielke emphasizes that there are extensive special opportunities for creative design during these repurposing projects. However, it is still important to recognize the historical value of the building. The concrete surfaces were therefore sandblasted to make the old structures visible. Sometimes a concrete block is deliberately retained in the revitalized bunker, as a kind of memorial: »We always leave something as it was.«
Project details
Project
Bremen-Schwachhausen bunker; Munich-Schwabing bunker
Location
Bremen, Munich
Architect
Mielke + Freudenberg, raumstation
Text
Anousch Mueller
Photos
Euroboden, hiepler, brunier, Olaf Mahlstedt, Christine Dempf Architekturfotografie
